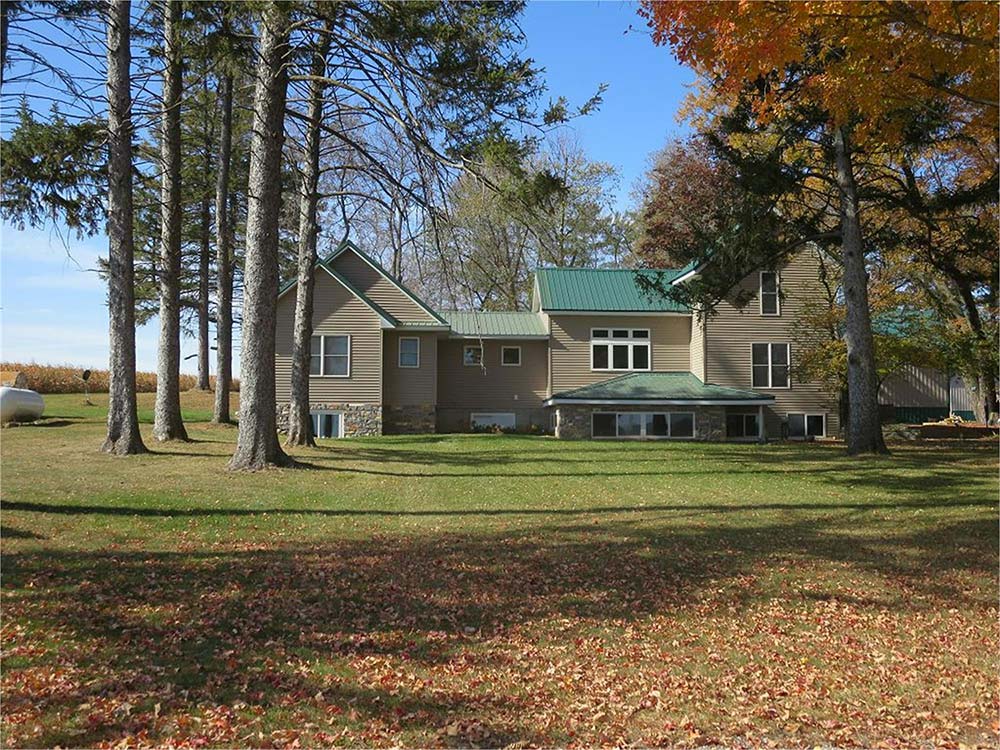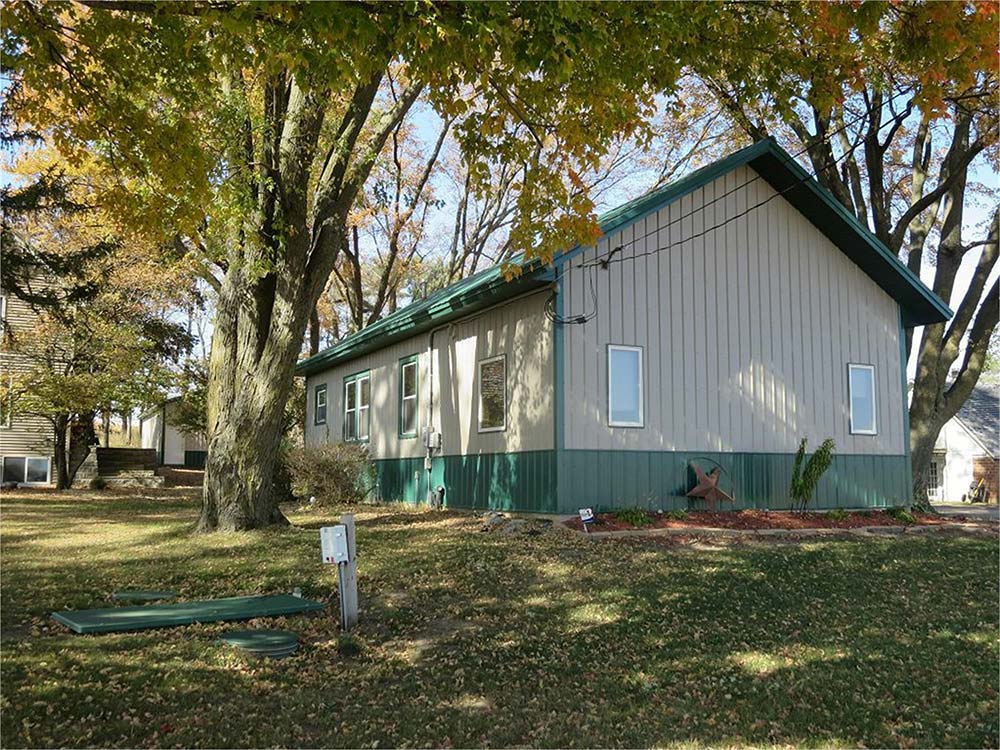This beautiful property is the homestead for the owners of Weicks Real Estate Holdings. Located in Black Hawk County, Iowa, this 6 acre property sits along the border of Cedar Falls and Hudson. Purchased in 2014 from the Easter family, it had sat empty for nearly 10 years and there was plenty of work to do be done. The acreage and surrounding farm ground had been in the Easter family for over 100 years. The farm ground was sold off separately at auction.
4426 Butterfield Rd. – Homestead

Over the years many old buildings have been torn down, overgrowth cleared, and new buildings put up. One of the first projects was building a one-acre fully stocked pond. It is one of the highlights of this acreage. While only a couple miles away from stores, restaurants, and a hospital, it still feels like you’re out in the middle of nowhere on a private oasis. It’s not uncommon to see numerous types of wildlife out in the yard.
The main living house is a 2 story home built in 1900. The foundation was redone in the 1990’s. The house has essentially been rebuilt since the Weichers family purchased the property. Immediately upon moving in a new roof was needed – on both the main home and the guest home – so metal roofs were added. In 2019 a full gut of the main house was done and a 1,000 square foot addition with basement underneath was added. With the addition the home has over 4,500 square feet of living space. It has a full basement with bar and entertainment area, storage, and exercise room. The main level has 3 full bathrooms, laundry room, kitchen, dining room, living room and 3 bedrooms. The 2nd story has 2 bedrooms.

The guest house is a single-story home with basement which was built in 1926. A new roof was added in 2014 and an addition was added in 2017. The basement contains the laundry area. The main level has the kitchen, dining room, living room, 2 bedrooms and a bathroom with shower. There is a walk-up attic as well. The guest home has a total of 1,438 square feet of living space.
Part of the original Easter farm, the “hog” building is a 24’ x 42’ brick building with concrete floor. It’s a two-story building that was built in 1950. The original milk house is still standing on the property, having once been connected to the barn that was torn down many years prior to the Weichers family purchasing the property. It is now used as a fish cleaning house and storage for all things fishing related. In 2022, a 30’ x 40’ steel building with 3 garage doors was built. This is used as a garage for vehicles and equipment storage.
